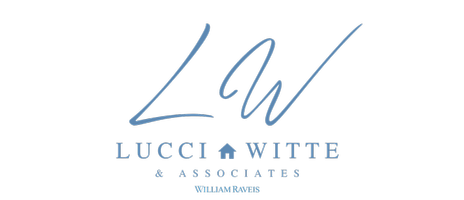For more information regarding the value of a property, please contact us for a free consultation.
3 Burnham St #1 Revere, MA 02151
Want to know what your home might be worth? Contact us for a FREE valuation!

Our team is ready to help you sell your home for the highest possible price ASAP
Key Details
Sold Price $775,000
Property Type Condo
Sub Type Condominium
Listing Status Sold
Purchase Type For Sale
Square Footage 2,265 sqft
Price per Sqft $342
MLS Listing ID 73283808
Bedrooms 3
Full Baths 2
Half Baths 1
Year Built 2021
Annual Tax Amount $6,146
Tax Year 2024
Lot Size 3,049 Sqft
Property Description
Welcome to 3 Burnham St! This spacious 3-bedroom, 2.5 bath condominium, located on a quiet corner lot, is the perfect alternative to single-family living. Desirable location, only a short distance to Revere Beach and Wonderland blue line T station. The unit features large windows, high ceilings, and a large kitchen with granite countertops and stainless-steel appliances. Open concept living providing enough space for a dining room. Hardwood floors throughout, with a 1/2 bathroom located on the 1st floor. The 2nd floor has two bedrooms with generous closet space, full bathroom, and laundry room. The master bedroom with en suite bathroom is located on the third floor. The finished basement provides more living space that can be used as a family room or home gym. 3 zones for central heat and cooling, supplied by High Efficiency HVAC System and 200-amp electrical. The unit has 2 parking spaces and a beautiful outdoor patio area/yard space, ideal for summer gatherings and pets.
Location
State MA
County Suffolk
Zoning RB
Rooms
Kitchen Flooring - Hardwood, Countertops - Stone/Granite/Solid, Kitchen Island
Interior
Heating Central, Forced Air, Natural Gas
Cooling Central Air
Flooring Wood, Flooring - Wall to Wall Carpet
Laundry Second Floor, In Unit, Electric Dryer Hookup
Exterior
Exterior Feature Patio
Community Features Public Transportation, Shopping, T-Station
Utilities Available for Gas Range, for Gas Oven, for Electric Dryer
Waterfront false
Waterfront Description Beach Front,Ocean,0 to 1/10 Mile To Beach,Beach Ownership(Public)
Roof Type Shingle
Building
Story 4
Sewer Public Sewer
Water Public
Read Less
Bought with Linda Jenkins • Nahant Associates, Inc.
GET MORE INFORMATION




