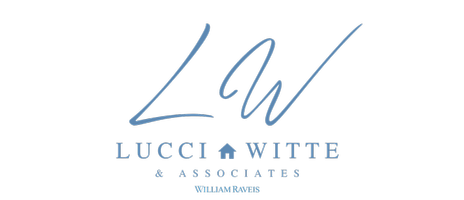For more information regarding the value of a property, please contact us for a free consultation.
7 Sheridan Road Andover, MA 01810
Want to know what your home might be worth? Contact us for a FREE valuation!

Our team is ready to help you sell your home for the highest possible price ASAP
Key Details
Sold Price $995,000
Property Type Single Family Home
Sub Type Single Family Residence
Listing Status Sold
Purchase Type For Sale
Square Footage 3,269 sqft
Price per Sqft $304
MLS Listing ID 73167112
Style Contemporary
Bedrooms 3
Full Baths 2
Half Baths 1
Year Built 1963
Annual Tax Amount $10,555
Tax Year 2023
Lot Size 1.000 Acres
Property Description
Stunning contemporary multi-level home seamlessly blends modern design with serene living. Situated on an acre lot in a cul-de-sac neighborhood, this architectural gem boasts clean lines, abundant natural light, and unique features. Enjoy the dynamic layout of multiple levels creating distinct living spaces for relaxation, entertainment, and privacy. The open concept main level combines an airy & bright ambiance w/ a cozy and comfortable feel. Oversized living rm seamlessly flows to the sleek kitchen featuring acrylic cabinets, SS appliances, granite counters & dining space. Sun drenched office completes this level. Below is a laundry rm, half bath & second fireplaced family room w/ sliders out to your beautiful backyard w/ inground pool, putting green & lush grounds. Upstairs find 3 generously sized bedrooms, including the primary ensuite & another full bath. Lower level has vinyl floors, huge bonus room, den w/ cedar closet & study. Close proximity to town, highways & Harold Parker!
Location
State MA
County Essex
Area South Andover
Zoning SRC
Rooms
Family Room Flooring - Stone/Ceramic Tile, Recessed Lighting, Slider
Dining Room Flooring - Hardwood, Lighting - Overhead
Kitchen Flooring - Stone/Ceramic Tile, Dining Area, Countertops - Stone/Granite/Solid, Cabinets - Upgraded, Recessed Lighting, Stainless Steel Appliances
Interior
Heating Forced Air, Natural Gas, Fireplace
Cooling Central Air, Whole House Fan
Flooring Tile, Hardwood, Flooring - Hardwood, Flooring - Vinyl, Flooring - Stone/Ceramic Tile
Fireplaces Number 3
Fireplaces Type Family Room, Living Room
Laundry Flooring - Stone/Ceramic Tile, Lighting - Overhead, First Floor, Washer Hookup
Exterior
Exterior Feature Patio - Enclosed, Pool - Inground, Rain Gutters, Sprinkler System, Screens, Fenced Yard
Garage Spaces 2.0
Fence Fenced
Pool In Ground
Community Features Park, Walk/Jog Trails, Conservation Area, Highway Access, Private School, Public School
Utilities Available for Electric Range, for Electric Dryer, Washer Hookup, Generator Connection
Waterfront false
Roof Type Shingle
Building
Lot Description Cul-De-Sac, Wooded
Foundation Concrete Perimeter
Sewer Private Sewer
Water Public
Schools
Elementary Schools Bancroft
Middle Schools Doherty
High Schools Ahs
Read Less
Bought with Naveen Lokam • Advise Realty
GET MORE INFORMATION




