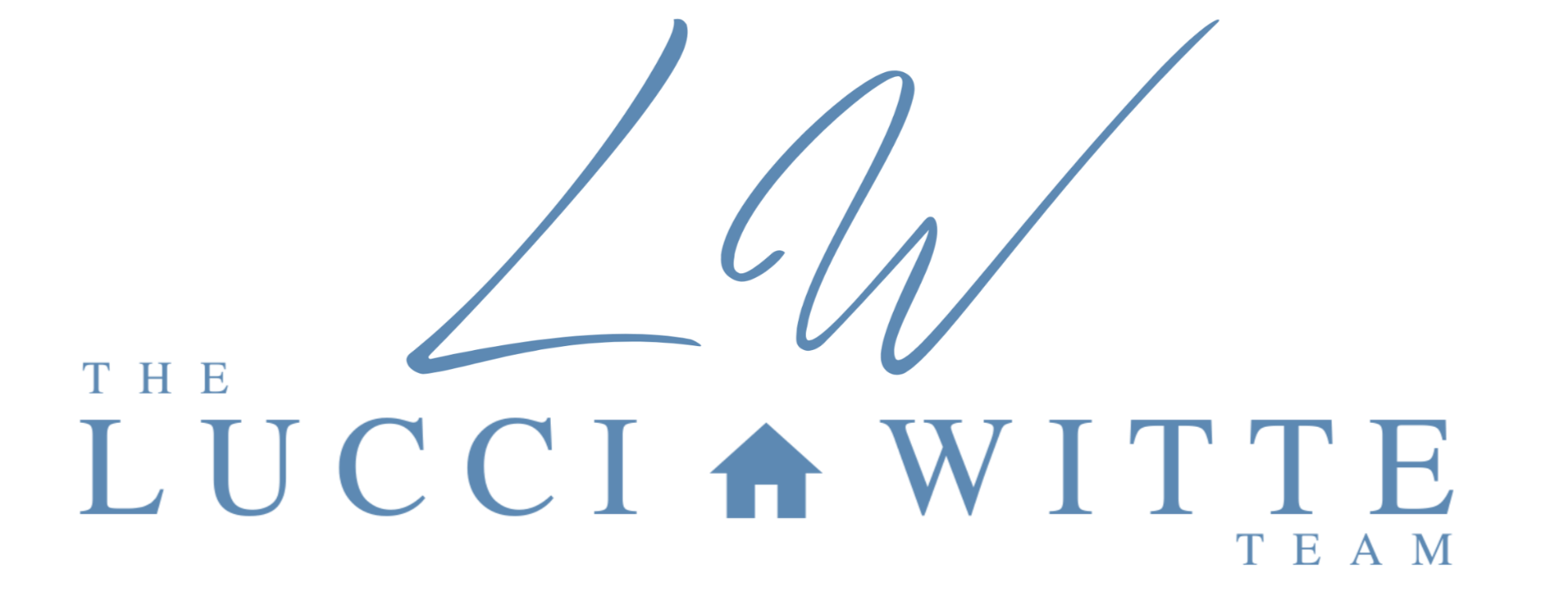

4 Inverness #4 Active Save Request In-Person Tour Request Virtual Tour
Plymouth,MA 02360
Key Details
Property Type Condo
Sub Type Condominium
Listing Status Active
Purchase Type For Sale
Square Footage 3,483 sqft
Price per Sqft $301
MLS Listing ID 73245316
Bedrooms 2
Full Baths 3
Half Baths 1
HOA Fees $972/mo
Year Built 2014
Annual Tax Amount $11,597
Tax Year 2025
Property Description
Highly sought after open concept Dartmouth style floor plan in the 55+ Seton Highlands neighborhood in The Pinehills. The private outdoor setting sets this home apart from many others. Home features tasteful upgrades w beautiful decor throughout & has a room for all of your needs. The main level includes 2 ensuites, 2 1/2 baths, a kitchen w stainless appliances & granite counters: a cathedral living area w a gas fireplace & a sunny three season room w plantation shutters. Access the large deck from either the 3-season room or the kitchen dining area. Don't miss the beautiful crown molding & the gleaming hardwood floors. Prepare to be wowed by the walk-out LL which presents a 2nd family room w fireplace and a Murphy bed for additional overnight guests: an exercise room; a "game room" area; full bath & a wet bar area featuring refrigerator, granite counters & center island. You'll see crown molding throughout the finished areas. HOA includes Pool, club house, exercise room.
Location
State MA
County Plymouth
Area Pinehills
Zoning OSMUD
Rooms
Family Room Closet/Cabinets - Custom Built,Flooring - Wall to Wall Carpet,Recessed Lighting,Slider,Wainscoting,Crown Molding
Dining Room Flooring - Hardwood,Deck - Exterior,Exterior Access,Slider,Crown Molding,Tray Ceiling(s)
Kitchen Flooring - Hardwood,Countertops - Stone/Granite/Solid,Countertops - Upgraded,Kitchen Island,Cabinets - Upgraded,Recessed Lighting,Stainless Steel Appliances,Crown Molding
Interior
Heating Forced Air,Natural Gas
Cooling Central Air
Flooring Tile,Carpet,Hardwood,Flooring - Wall to Wall Carpet,Flooring - Hardwood,Flooring - Stone/Ceramic Tile
Fireplaces Number 2
Fireplaces Type Family Room,Living Room
Laundry Closet/Cabinets - Custom Built,Flooring - Stone/Ceramic Tile,First Floor,Washer Hookup
Exterior
Exterior Feature Deck,Deck - Composite,Screens,Rain Gutters,Professional Landscaping,Sprinkler System
Garage Spaces 2.0
Pool Association,In Ground
Community Features Pool,Tennis Court(s),Walk/Jog Trails,Golf,Bike Path,Conservation Area,Adult Community
Utilities Available for Gas Range,Washer Hookup,Icemaker Connection
Waterfront Description Beach Front,Ocean,Beach Ownership(Public)
Roof Type Shingle
Building
Story 2
Sewer Private Sewer,Other
Water Private